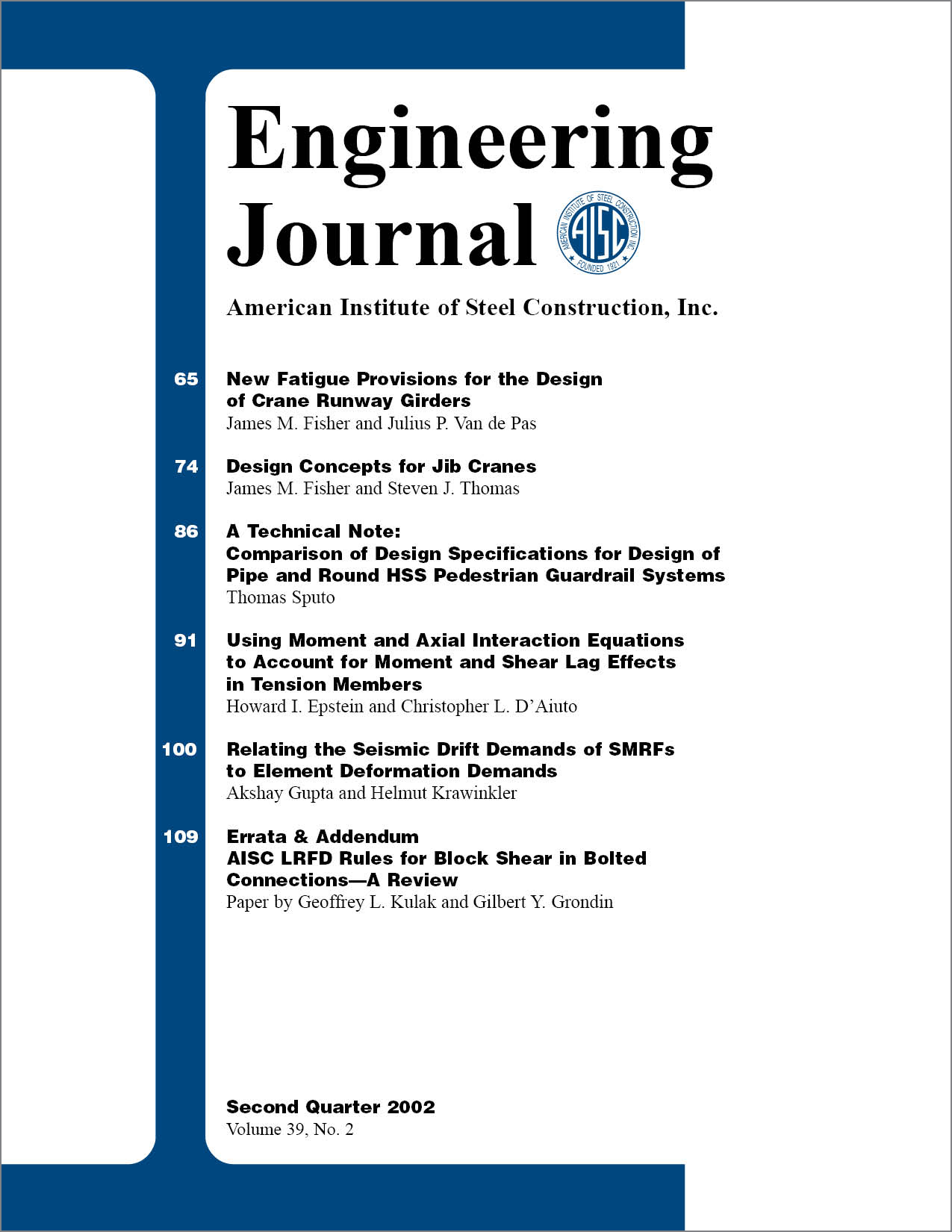A Technical Note: Comparison of Design Specifications for Design of Pipe and Round HSS Pedestrian Guardrail Systems
DOI:
https://doi.org/10.62913/engj.v39i2.775Abstract
A guardrail system is a building component located near the open side of an elevated surface for the purpose of minimizing the possibility of a fall from the elevated surface by people, equipment, or material (ASCE, 2000). A typical pedestrian guardrail is illustrated in Figure 1. While architects usually handle the specification of guardrail systems for most buildings, the structural design of these systems is generally within the area of expertise of the project structural engineer. Often, the project architect will only provide general guidance on the configuration of the guardrails, leaving the actual structural design to the fabricator. This paper is based on years of experience gained by the author as a consultant to several structural steel and miscellaneous metals fabricators designing guardrail systems. For most situations, the AISC-LRFD specification provides for greater post spacings than any of the other design specifications considered, creating designs which are more economical and perhaps more visually appealing.

