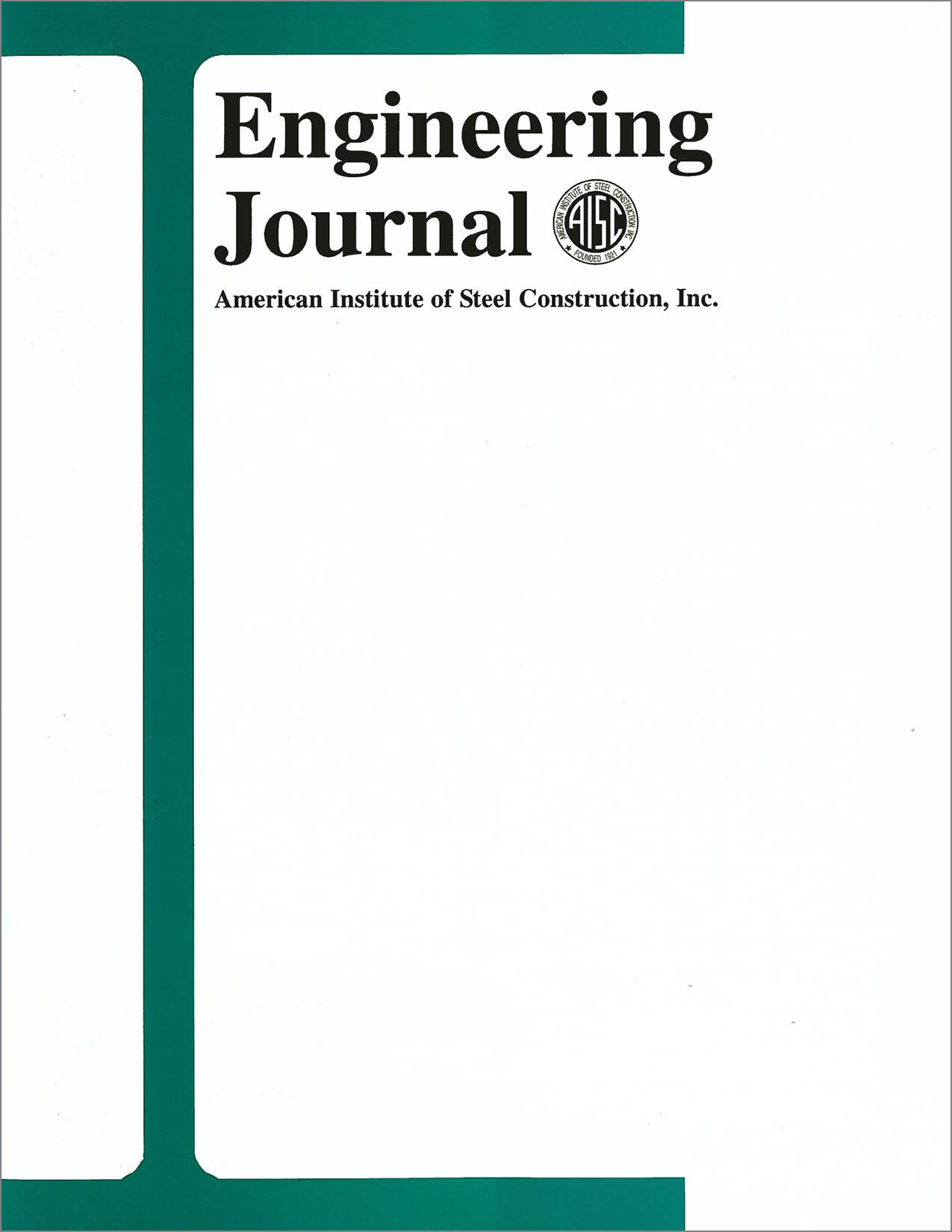Steel Plate Shear Walls—An Overview
DOI:
https://doi.org/10.62913/engj.v38i1.748Abstract
Steel plate shear walls are an innovative lateral loadresisting system capable of effectively bracing a building against both wind and earthquake forces. The system consists of vertical steel infill plates one story high and one bay wide connected to the surrounding beams and columns. The plates are installed in one or more bays for the full height of a building to form a stiff cantilever wall. North American practice is to use unstiffened plates. Steel plate shear walls are well-suited for new construction, and they offer a relatively simple means for the seismic upgrading of existing steel or concrete structures. Several researchers have conducted tests on single-story and small-scale multistory laboratory specimens. The most significant physical testing has been that of a large-scale four-story, single bay specimen. Tested under controlled cyclic loading to determine its behavior under an idealized severe earthquake event, it endured 30 cycles of loading, including 20 cycles in the inelastic range. It showed excellent ductility and energy dissipation characteristics, and exhibited stable behavior at very large deformations and after many cycles of loading. Both a non-linear finite element model and a plane frame analysis model suitable for design office use are available. The seismic performance of the steel plate shear wall concept has been further evaluated using a hypothetical multi-story building located in Vancouver, Canada. The examination was done in accordance with the National Building Code of Canada. The seismic response is assessed with a linear static analysis and a response spectrum analysis, both standard analysis procedures in seismic design practice. A nonlinear static "pushover"ť analysis was also performed to determine the inelastic static response. The inelastic dynamic response was obtained from nonlinear dynamic time history analyses using a set of appropriately selected earthquake accelerograms.

