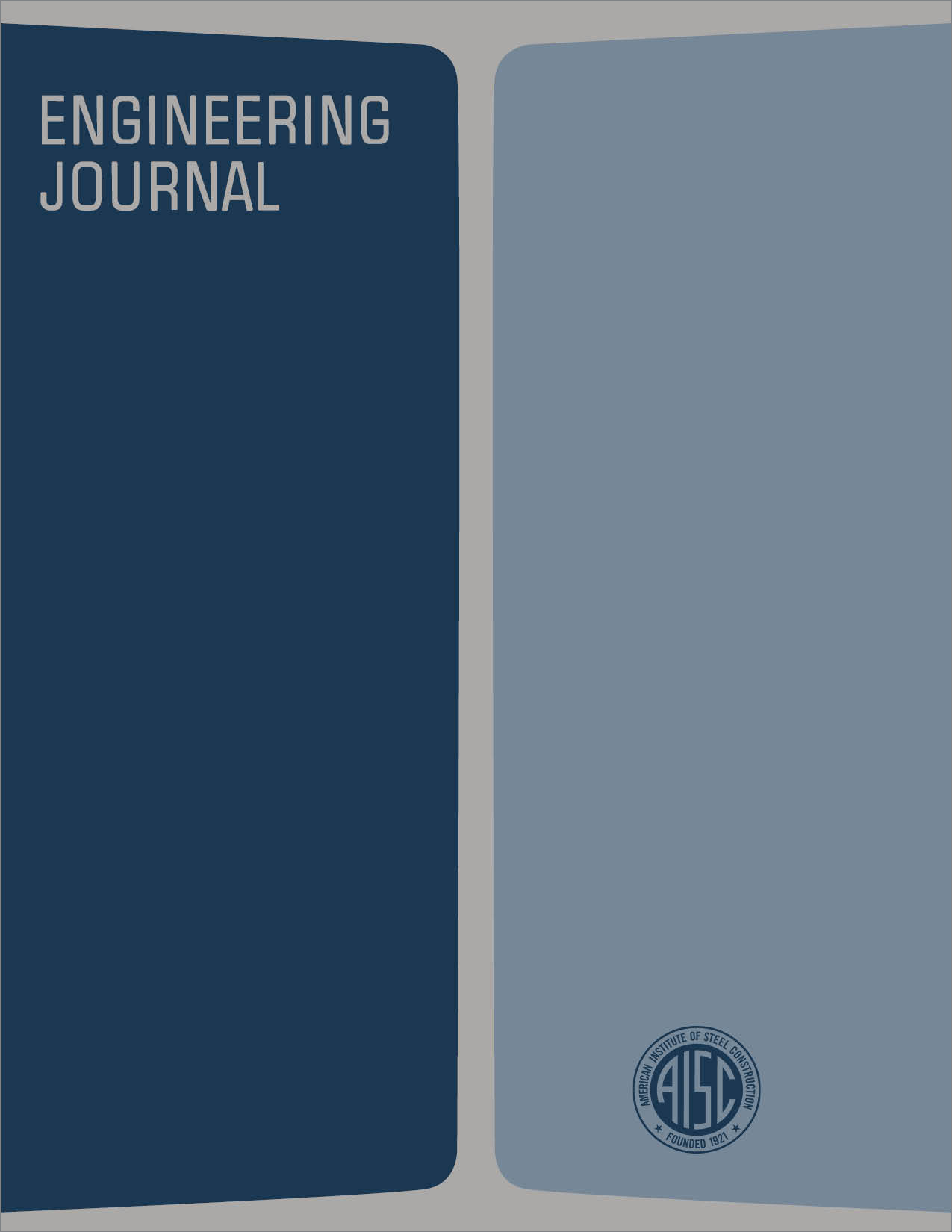A Modified Tube Concept for Tall Buildings
DOI:
https://doi.org/10.62913/engj.v23i3.466Abstract
Framed tubes (beam-column frames on the perimeter) are among the most widely used structural systems for providing lateral stability and resistance to lateral loading in tall buildings. This system has been used successfully in many of the worlds tallest structures. This paper will present andexamine a different method of improving the efficiency of framed tubes for tall buildings. As in the techniques mentioned before, the basic concept is to concentrate a large part of the column area and gravity load at the corners of the tube. This is achieved by assignment of strength and stiffness among the members on the perimeter of the building to create a structure that could be labeled a softsided tube.

