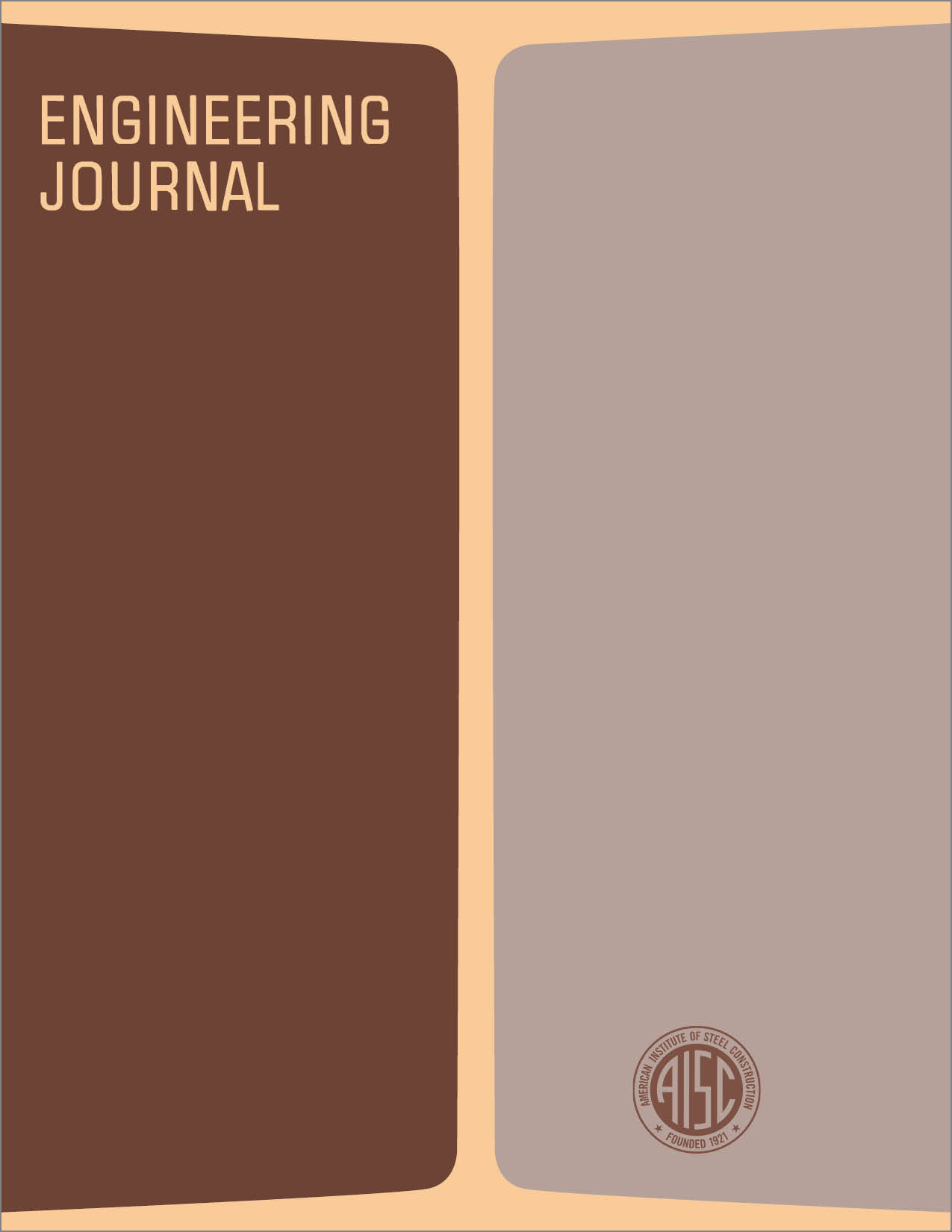Deflections of Stepped Beams and Girders
DOI:
https://doi.org/10.62913/engj.v22i2.444Abstract
Stepped beams and girders can be used in many structures. An appropriate application for stepped sections could be on the floor framing of high-rise buildings where the ceiling plenums are kept shallow to limit the floor to floor dimension. Stepped sections provide greater clearance under beams for the ducts and other mechanical systems which are often crowded into ceiling plenums. By proper selection, greater clearance may be achieved with the added benefit of reducing the weight of beams and girders. However, stepped sections are rarely used. The reasons for their unpopularity are possibly due to the lack of familiarity with their deflection characteristics and the unavailability of deflection formulae for such beams and girders. Formulae for deflection and tables to assist in the selection of stepped sections are presented in this paper.

