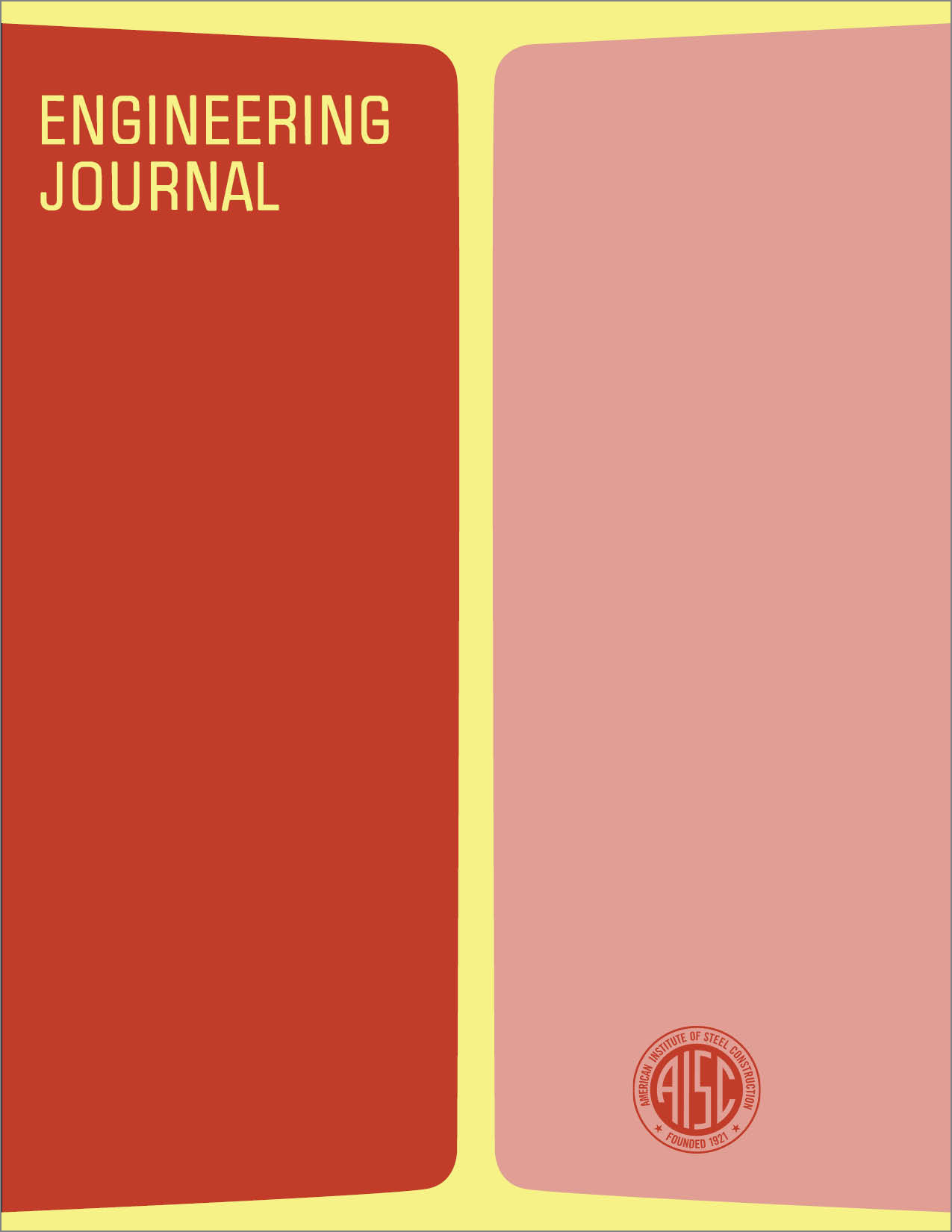Plastic Design of a Three-Story Steel Frame
DOI:
https://doi.org/10.62913/engj.v2i3.38Abstract
This paper describes the plastic analysis and design of a three-story steel frame for an office building located in Mexico City. Two types of design loads were considered: vertical live and dead loads, classified as "permanent loads" and horizontal earthquake loads, classified as "accidental loads". (The Mexico City area is subject to intense earthquakes; consequently wind loads play a secondary role for design purposes in this type of building.) A conventional plastic design method was used for the analysis of vertical loading and the method of plastic distribution of moments was used for seismic analysis, with certain modifications for adaptation to the particular problem under study. The design method basically follows the latest AISC Specification, Part 2. However, because the steel frame is more than two stories high and is out of the range of thesespecifications, the column design formulas were modified to comply with our particular requirements.

