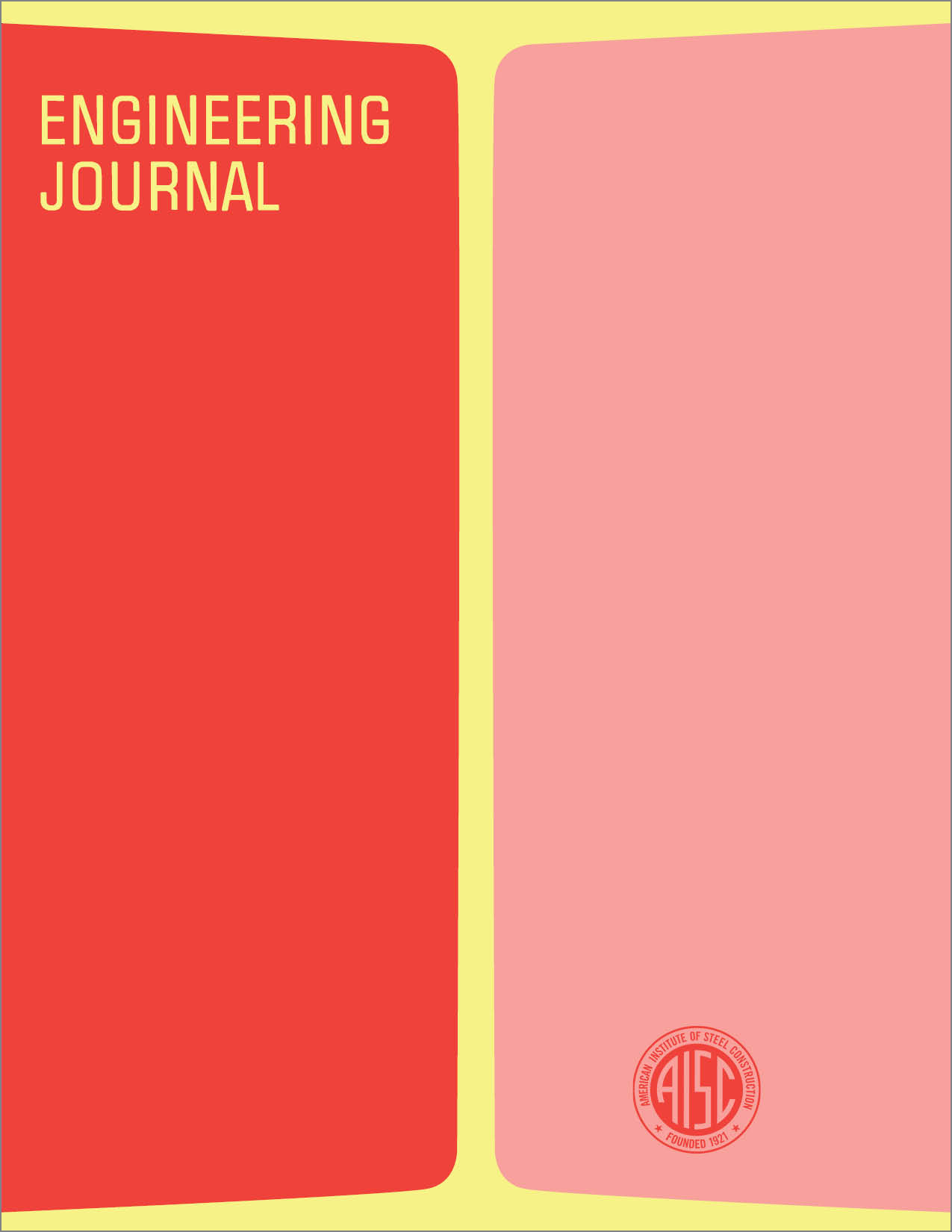Design Example for Beams with Web Openings
DOI:
https://doi.org/10.62913/engj.v13i2.259Abstract
Due to the increasing cost of energy and the difficulty of obtaining raw materials, economy has a high priority in all aspects of design. In the design of multistory steel buildings, savings can be realized by passing ductwork for heating, ventilation, and air conditioning systems through steel floor beams, rather than under them. Not only does this practice save in the overall height of the structure, along with all the related benefits in material savings, but it also saves in the cost of heating and air conditioning by enclosing less volume to be heated or cooled. Eccentric openings are of special interest because not all floor beams and girders are of the same depth at any given level. It is desirable to keep the ductwork on a relatively level plane to cut down on the cost of fabricating bends. It is doubtful that it costs any more to fabricate an eccentric opening in a steel beam than it does to fabricate a concentric opening. Thus, even more savings can be realized by using the eccentric opening. The addition of reinforcement is also sometimes desirable so that a heavier section is not required because of the opening. Design formulas have been developed for beams with concentric and eccentric web openings, both unreinforced and reinforced; the purpose of this paper is to illustrate the application of these formulas in a typical design problem.

